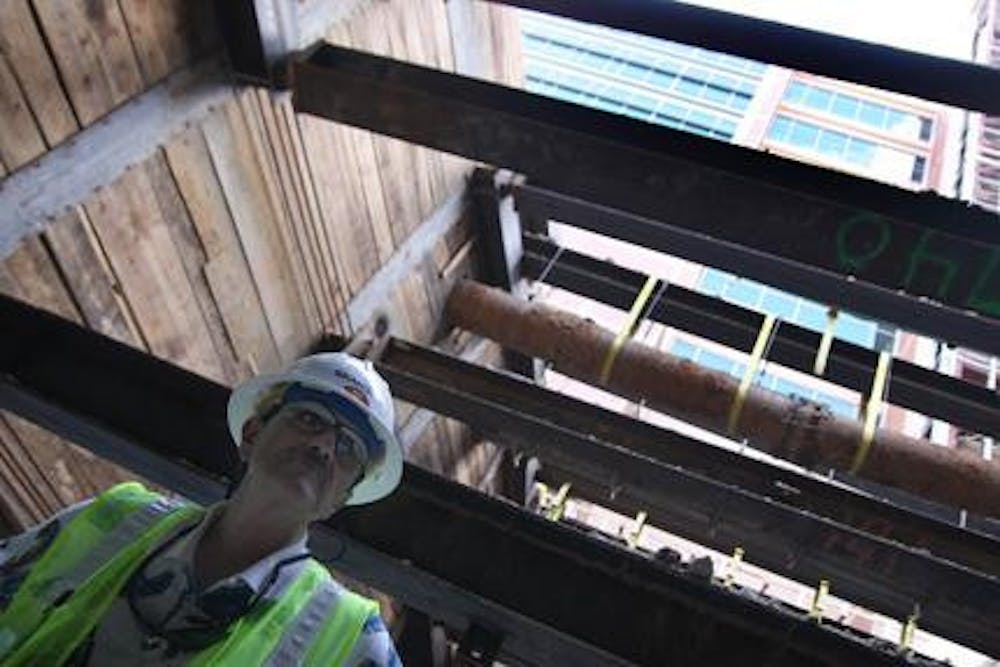Nearly two years after breaking ground, construction of the $388-million Shands at UF Cancer Hospital is inching closer to completion.
While the site currently houses an unfinished eight-story skeleton and a dusty, gravel-filled work space, the project is on time and should be completed by September 2009. Several eco-friendly measures have also been incorporated into the building's design.
Shands is aiming for the U.S. Green Building Council's Leadership in Energy and Environmental Design certification at the silver or gold level, said Brad Pollitt, vice president of facilities at Shands.
Visitors will enter the hospital through a glass atrium, which offers an open, outside view "instead of being stuck deep inside the building," Pollitt said.
Although the windows are designed to bring in fresh sunlight to create a positive environment, the thermal properties and laminated layers of the glass panels will help reduce the amount of heat that enters the building.
These energy-efficient properties are part of an overall effort to reduce the energy expended to cool the building. Some tactics include adding a white roof to deflect light, which will lower heat intake, and building an on-site Gainesville Regional Utilities power plant that captures and harnesses waste energy.
The 500,000-square-foot building will provide various medical services for cancer patients and will even offer yoga classes at the Cancer Patient Resource Center.
The hospital will also cater to family members and friends by providing outside retreats such as a healing garden, he said.
"Patients don't normally get out of the hospital, but families need a place to go," Pollitt said.
The hospital will also house Shands' emergency- and trauma-related services and offer a new underground tunnel connecting patients, visitors and staff to Shands at UF on the other side of Southwest Archer Road.
The tunnel, which may feature furniture and artificial skylights, is intended to feel like a hospital room, said Abel Aportela, the site superintendent.
Such tunnels are rare because construction is costly, but he said the addition is worthwhile.
The tunnel, which accounts for about $14 million of the budget, will be split into two 13-foot-wide hallways. Visitors will use one side, and, for privacy reasons, patients will use the other.
The hospital should be ready for patients by Nov. 1, 2009, Aportela said.
About 2,500 people have worked on the site, which, despite the dust, is full of Gator-inspired equipment from Skanska USA Building Inc., the company in charge of construction.
Aportela said the project's purpose has given construction workers a positive outlook on their work.
"My dad's a cancer survivor," Aportela said. "It really makes us feel that we're doing something absolutely positive for the future."






